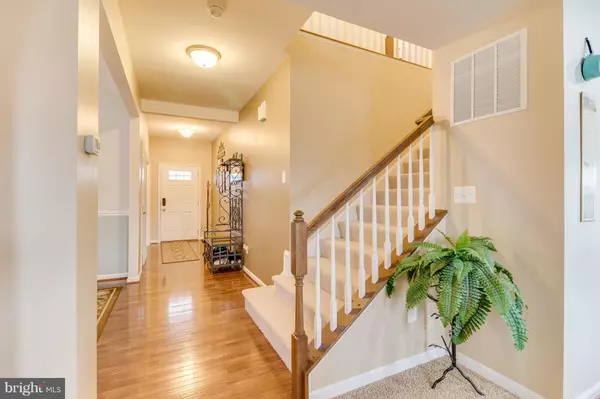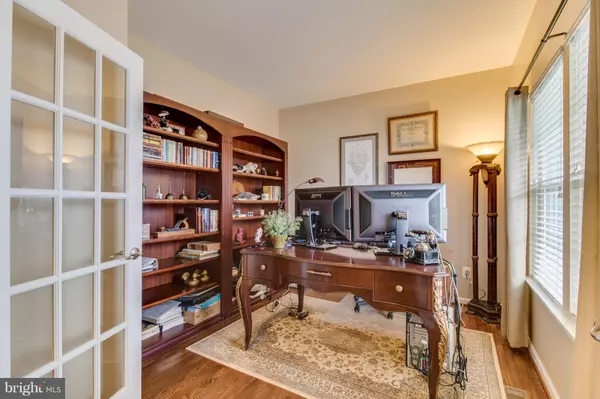For more information regarding the value of a property, please contact us for a free consultation.
9 WARBLER CT Stafford, VA 22554
Want to know what your home might be worth? Contact us for a FREE valuation!

Our team is ready to help you sell your home for the highest possible price ASAP
Key Details
Sold Price $440,000
Property Type Single Family Home
Sub Type Detached
Listing Status Sold
Purchase Type For Sale
Square Footage 3,557 sqft
Price per Sqft $123
Subdivision Brentsmill
MLS Listing ID 1004452643
Sold Date 02/21/18
Style Colonial
Bedrooms 4
Full Baths 3
Half Baths 1
HOA Fees $66/qua
HOA Y/N Y
Abv Grd Liv Area 2,713
Originating Board MRIS
Year Built 2013
Annual Tax Amount $3,714
Tax Year 2017
Lot Size 8,751 Sqft
Acres 0.2
Property Description
Beautifully maintained Colonial w/3 fin lvls,2 decks & fenced rear yard! Loaded w/upgrds thru out! Formal LR/Study/Den,Formal DR! Lrg FR w/gas fpl! Gourmet Kit w/Granite, lrg Island, Bkfst Bar! Bright Morning/Sun Rm off Kit! Mstr w/Lux Ba, H/H WIC! Custom Craft Rm w/built-ins!Custom paint & new carpet in bsmt! Irrigation system & custom Landscape! Close to base, schools, shops & new St & Co Parks!
Location
State VA
County Stafford
Zoning R1
Rooms
Other Rooms Dining Room, Primary Bedroom, Bedroom 2, Bedroom 3, Bedroom 4, Kitchen, Game Room, Family Room, Foyer, Study, Sun/Florida Room, Other, Storage Room
Basement Rear Entrance, Full, Fully Finished, Improved, Heated, Walkout Level, Windows, Sump Pump, Partially Finished
Interior
Interior Features Family Room Off Kitchen, Kitchen - Gourmet, Breakfast Area, Kitchen - Island, Dining Area, Floor Plan - Open
Hot Water Natural Gas
Heating Forced Air
Cooling Ceiling Fan(s), Central A/C
Fireplaces Number 1
Fireplace Y
Heat Source Natural Gas
Exterior
Exterior Feature Deck(s), Porch(es)
Garage Spaces 2.0
Fence Other, Rear
View Y/N Y
Water Access N
View Garden/Lawn
Accessibility None
Porch Deck(s), Porch(es)
Attached Garage 2
Total Parking Spaces 2
Garage Y
Private Pool N
Building
Lot Description Landscaping
Story 3+
Sewer Public Sewer
Water Public
Architectural Style Colonial
Level or Stories 3+
Additional Building Above Grade, Below Grade
Structure Type 9'+ Ceilings,Dry Wall
New Construction N
Schools
School District Stafford County Public Schools
Others
Senior Community No
Tax ID 21-X-3- -5
Ownership Fee Simple
Special Listing Condition Standard
Read Less

Bought with Colin M Concannon • LBT Residential Real Estate LLC
GET MORE INFORMATION




